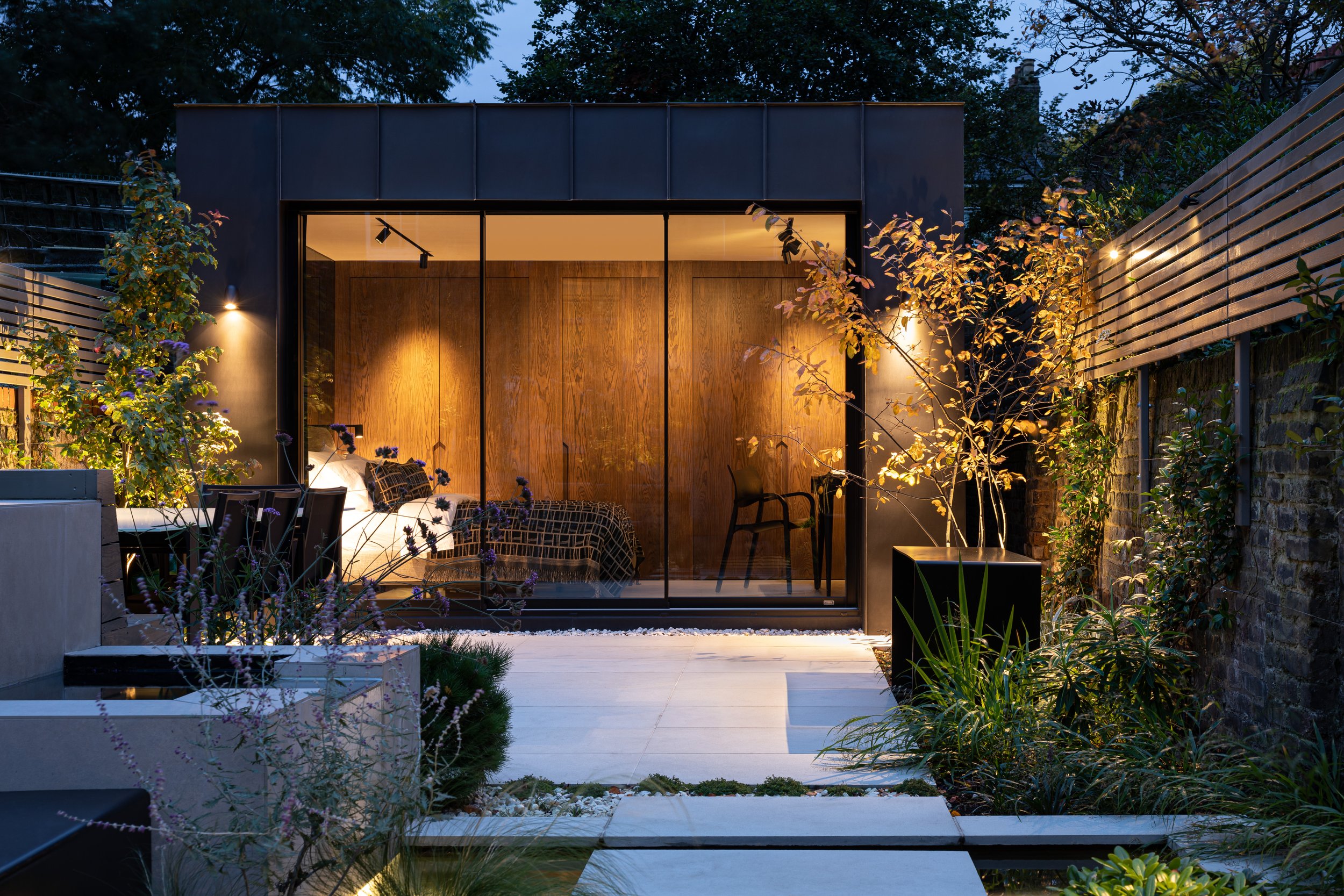
The Shed, SW8
MALIN+LYNN were appointed to design and construct a rear Garden Pod for Stockwell House, SW8.
Scroll to see details
The brief was to design a separate work-from-home space, away from the main house. Utilising the length of the 25m rear garden, the scheme includes a space to work, as well as a bedroom with floor to ceiling glazing, built in storage and a shower room/en suite to the rear. Creating a space that doubles up as an office during the day, then guest suite in the evening.
ScopeRear Garden Pod, to create Bedroom/Home Office, Shower Room and Storage
|
ServicesConcept, Planning, Tender, Build, Interior Design and Completion |
LocationStockwell, London SW8 |
|
Duration3-4 months |
StatusCompleted |
Planning approval was required, as the property is situated in a Conservation Area. We worked closely with the Local Authority to ensure the scheme would be approved under the Local Plan, including meticulous material studies to determine a durable, long lasting external façade, which would not degrade over time – a common issue with similar outbuildings.
This concluded with VM, Anthracite Zinc sheeting being used, installed via a traditional standard-seam crimping process. Resulting in an elegant, timeless, and weatherproof solution.
Incorporating reflective surfaces, with warm wooden palettes the interior creates a natural, harmonious, and relaxing space to rest and work.
Following completion of the Garden Pod, we also worked on a complete re-design of the 25m rear garden, in collaboration with Emma O'Connell Garden Design. The clients wanted a garden which would allow them to indulge in their love to entertain, with an aesthetic to match the character of their home, utilising natural materials with dark accents.







