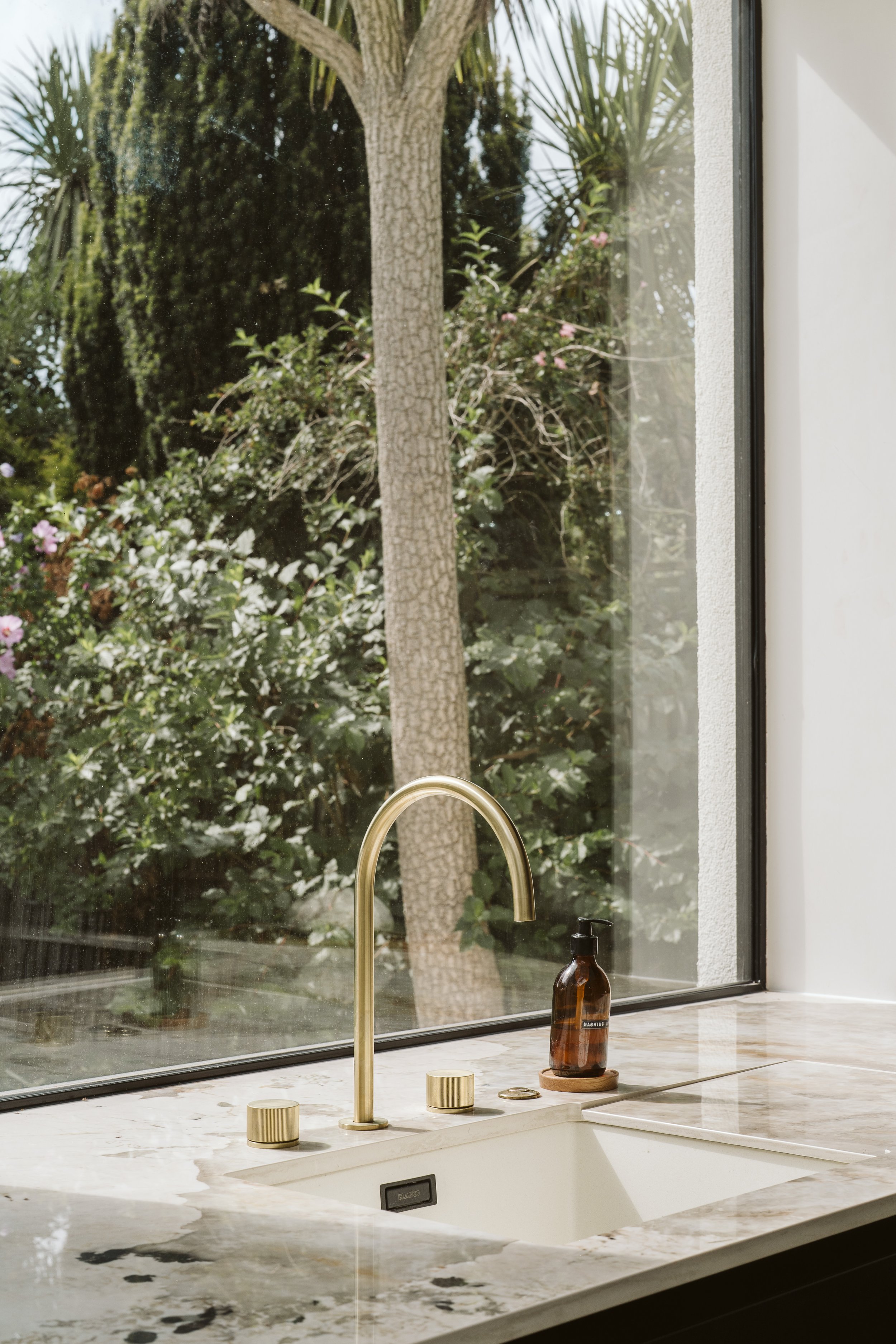
Cricklewood House, NW2
MALIN+LYNN were appointed to renovate a 1920s cottage style detached house in North London.
Scroll to see details
The existing house was tired and in need of significant repair and re-configuration, Upon entering the existing space, you were presented with a solid wall blocking any sort of views out to the garden. By re-interpreting the position of the stair, the entrance was re-imagined with an emphasis on being able to see straight out to the rear from the front door.
ScopeSingle storey rear extension, wrap around dormer extension and full renovation, including complete layout reconfiguration of all floors
|
ServicesConcept, Planning, Tender, Build, Interior Design and Completion |
LocationCricklewood, London NW2 |
|
Duration10 months |
StatusCompleted |
Heritage features were celebrated and retained, whilst the proposed finishes were rich and modern. The single storey rear extension and wrap around dormer extension allowed for an open plan kitchen, dining and living space, and upstairs, an additional bedroom and bathroom was introduced.
Moodier palettes in the snug room and WC were juxtaposed with brighter and airier hallway and open plan spaces, but all the while, the dark fixtures and fittings carried through into the entirety of the house brought the varying aesthetics together.
Using rooms such as the downstairs bathroom as an opportunity for a pop of colour and intrigue accentuated that contrast between the aesthetic styles. The green tiles were carried through into the dark green painted ‘snug’ at the front of the house, whilst monochrome tiles tied in elements of the hallway.
The en-suite master bathroom was considered to be a calm, serene hideaway. White marble was used against a light concrete effect floor tile for that bright and simple aesthetic. Although the eaves of the roof created a challenge for this bathroom, we were able to include both a walk-in shower enclosure and free-standing bath.
The brief for the ‘snug’ was a rich, warm palette made up of heritage features. We were able to retain the existing fireplace surrround and insert it back into its original location. Art deco lighting was chosen to offset against the parquet flooring and brass hardware accents.











