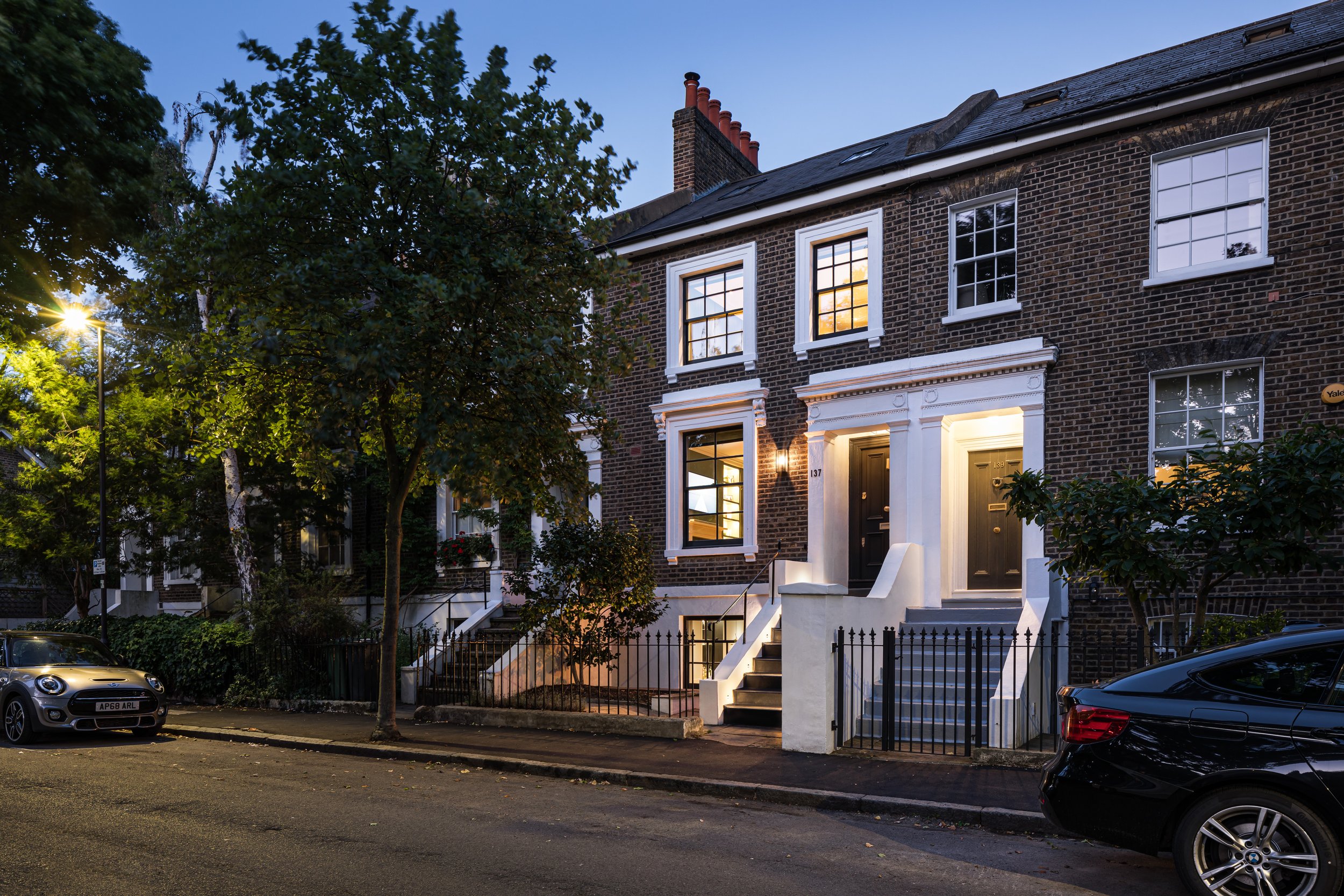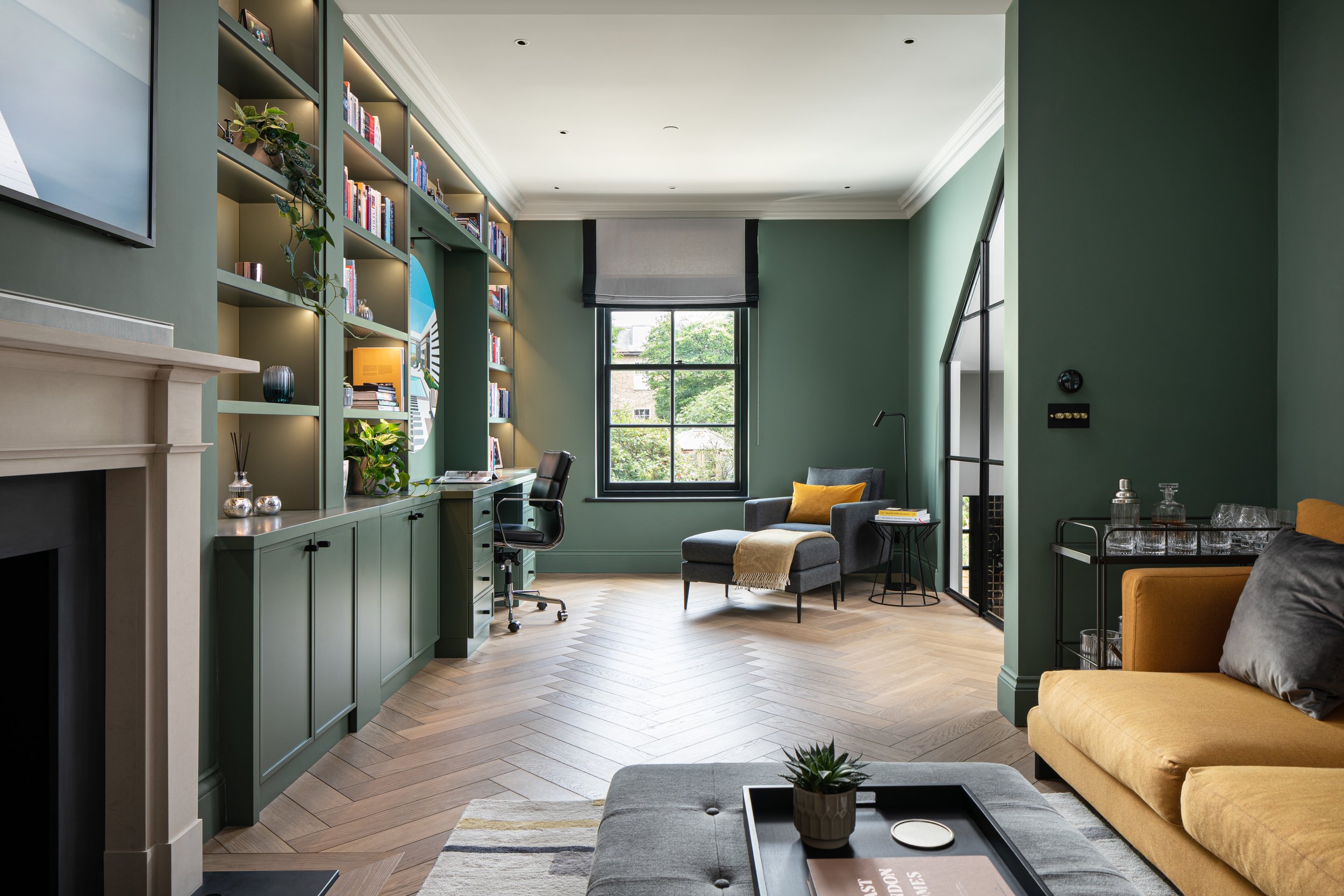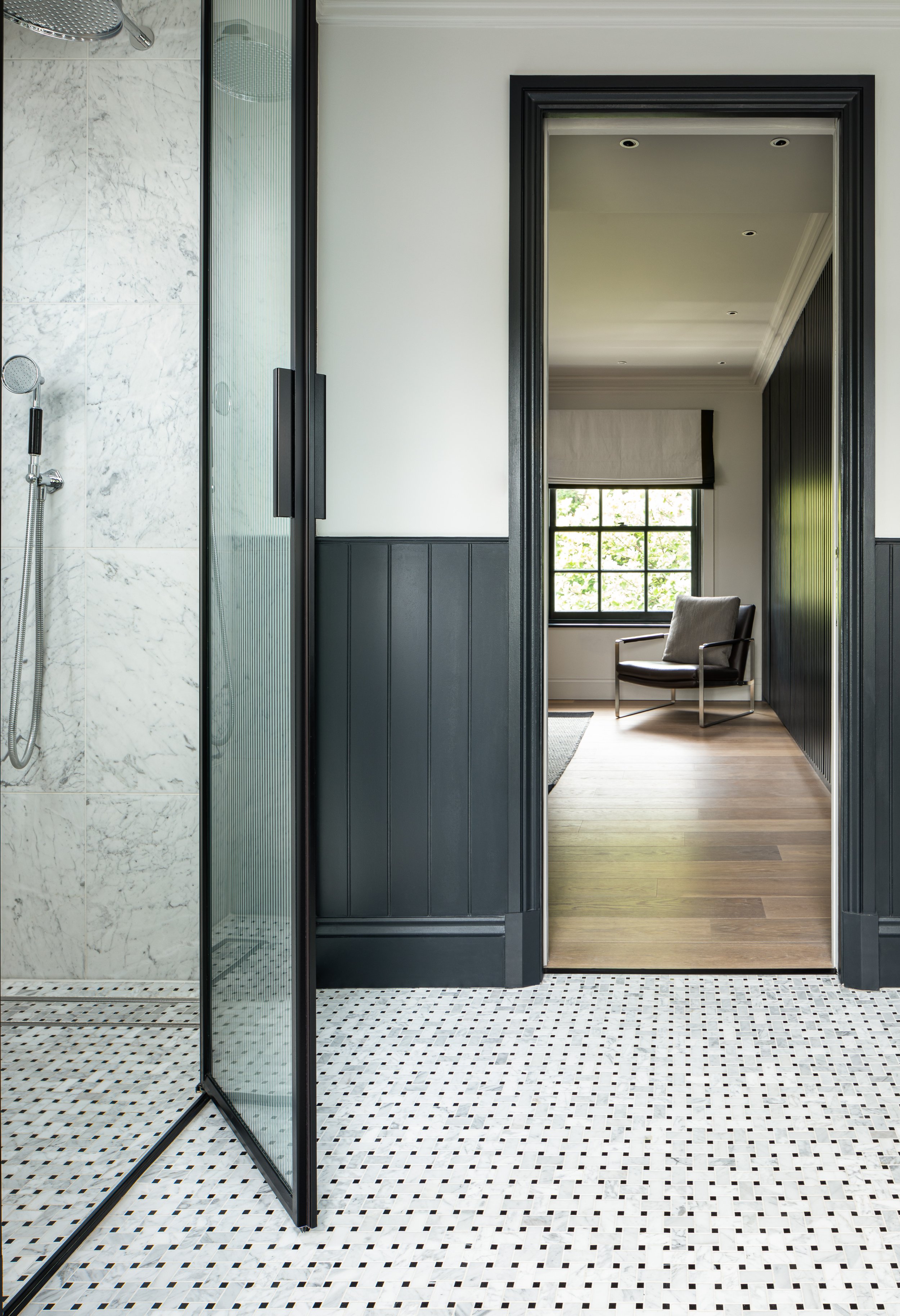
Stockwell House, SW8
MALIN+LYNN were appointed to reimagine a dated four-storey Georgian terraced house in Stockwell, South London.
Scroll to see details
Sub-divided rooms created dark, cramped spaces which restricted flow and practicality. The brief was to open up the floor-plate on each level, re-focusing attention to the large windows to both front and rear of the property, and modernise the entire interior in a way sympathetic to its heritage.
Opening the internal wall between the Reception Room and the staircase/hallway enabled us to install a large glazed, crittall opening – helping draw light from the large rear window into the previously dark, cramped hallway and gave some connection to the original staircase.
ScopeFull renovation; complete layout reconfiguration from Lower Ground to Second Floor
|
ServicesConcept, Planning, Tender, Build, Interior Design and Completion |
LocationStockwell, London SW8 |
|
Duration6 months |
StatusCompleted |
The raised Upper Ground Floor was level with the trees to the front and rear of the property, so it only felt right to paint this entire room ‘Green Smoke’ by Farrow & Ball. The room now helps reflect the language of the external surroundings and connects the inside (albeit on another level) to the sprawling 25m long garden to the rear.
Reconditioning the existing staircase, which dates back over 150 years with new half-height paneling and a bespoke carpet runner has completely transformed the core of the house.
Sanding, treating and painting the entire staircase, handrails and spindles in Farrow & Ball’s 'off black' has not only created a visual statement, but has brought the staircase into the 21st century.
A full new kitchen was designed and constructed by a local joiner, with marble and stonework sourced from Manchester. The monochrome theme was carried through into the Lower Ground Floor, with accents of brass on ironmongery to help lift and lighten the space. A mirrored drinks cabinet at the head of the Dining Room gives a focal point and helps bounce light from the front window into the half-sunken level of the property.








