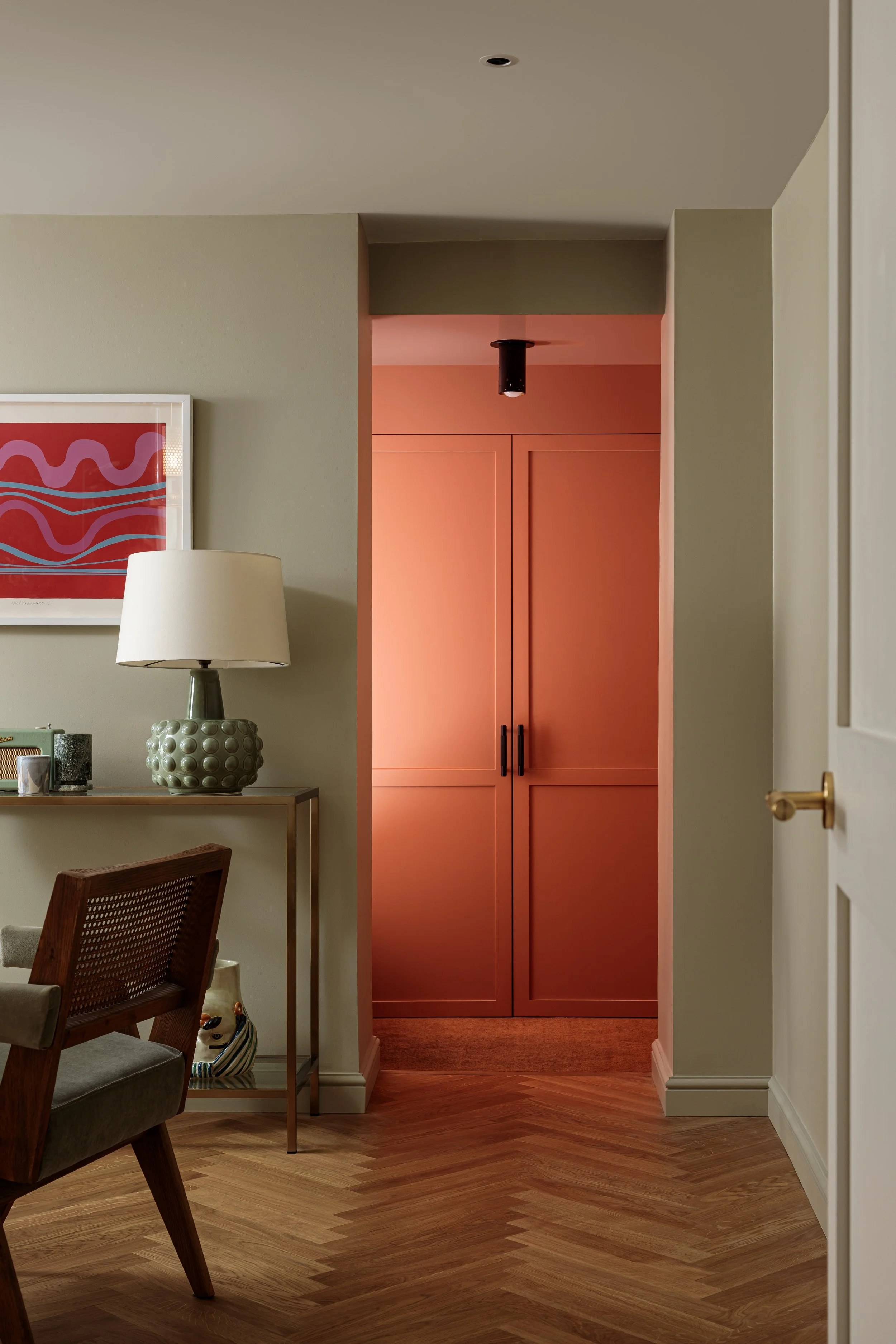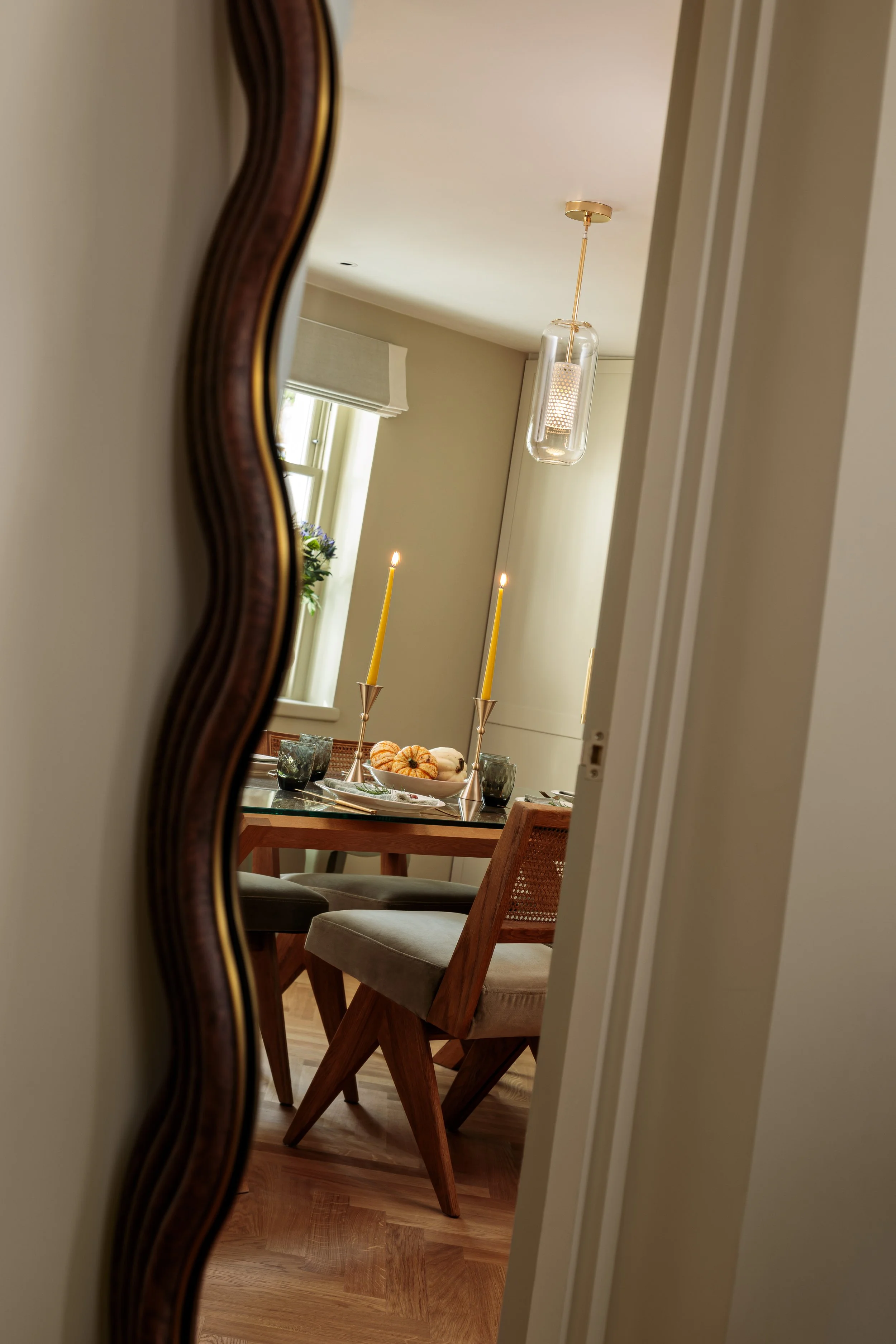
Lansdowne House
Scroll to see details
MALIN+LYNN were appointed to renovate a four-storey Georgian townhouse in The Lansdowne Conservation Area of Stockwell.
Enclosed formal Reception Rooms made the entrance level of this property feel cramped and disconnected. By opening up the dividing wall between the two rooms helped create an instant feeling of flow and space. Retaining and restoring the original fireplaces and surrounds, alongside installing new cornicing throughout helps to emphasise the character and heritage of this beautiful home.
ScopeFull renovation; complete layout reconfiguration from Lower Ground to Second Floor
|
ServicesConcept, Planning, Tender, Build, Interior Design and Completion |
LocationStockwell, London SW8 |
|
Duration8 months |
StatusCompleted |
Installing clever glazing between the entrance hallway and front Reception Room helps provide natural light and views to the rear garden. A smaller window was also installed towards the front door, which provides guests a ‘sneak peak’ into the front room, alongside providing the feeling of width and space from the hallway.
Clever uses of paint and finishes were carried through this floor of the property. ‘Inchyra Blue’ by Farrow & Ball in the front Reception Room creates a moody, dramatic and cosy space for relaxing, watching tv and by the fire. This is then contrasted beautifully to the lighter tones of the rear reception room and outlook to the garden, with ‘School House White’ providing a soft, yet warm vista to the space.
The creation of a glazed waist-height opening into the shower helped provide natural light from the Principal Bedroom into the windowless bathroom. Alongside the feeling of space, it helped ensure that the two spaces communicated in both materiality and flow. Ribbed textures and the terrazzo patterns create a feeling of depth and contrast beautifully against the plainer, painted walls.
Introducing warm and opulent colours and fabrics into the Principal Bedroom create a feeling of grandeur. Pairing tones and textures from furniture, to cushions and rugs help marry the aesthetic and provide a cohesive interior design. Details such as door handles, ironmongery and switch/socket plates have all been matched to ensure consistency in the scheme.













