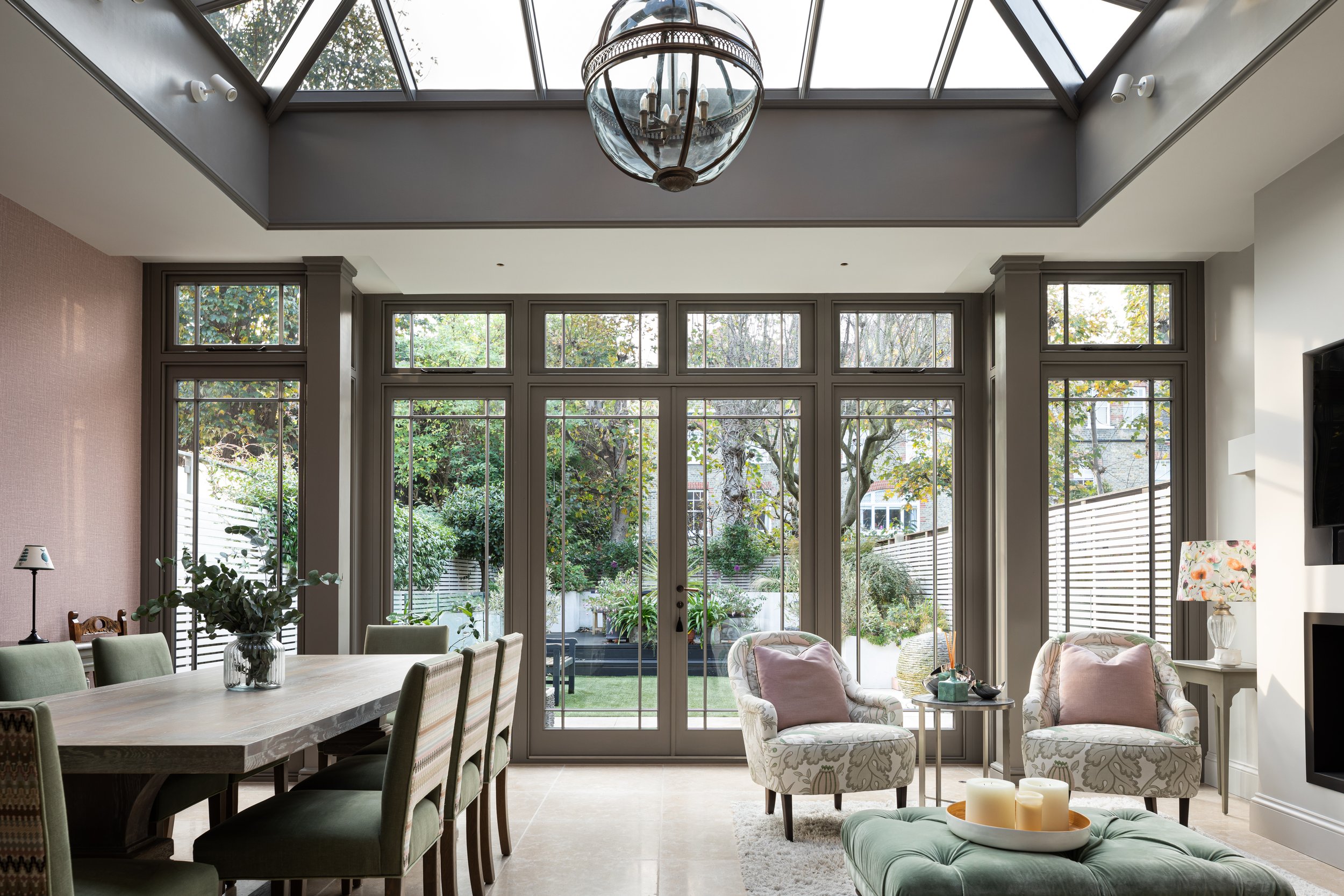
Hurlingham House
Scroll to see details
A basement and ground floor extension and full refurbishment of this Victorian terraced property in the heart of The Hurlingham Conservation Area of Fulham.
ScopeFull renovation; basement excavation & extension, complete layout reconfiguration from Basement to Second Floor
|
ServicesConcept, Planning, Tender, Build, Interior Design and Completion |
LocationFulham, London SW6 |
|
Duration12 months |
StatusCompleted |
The construction of a traditional, grand orangery helped provide a contemporary, yet opulent rear extension to the property. The large roof lantern allows vast sways of natural light to penetrate deep into the centre of the ground floor kitchen, living and dining room - creating beautiful pockets of sunshine and casting dramatic shadows across the spacious living areas.
Natural greens, soft pinks and earthy neutrals help to draw the rear garden into the interior.
Contrasting the light, softer colour palette of the ground floor with a dramatic, bold and contrasting aesthetic in the newly constructed basement. Off-blacks and lighter neutrals create a visually striking atmosphere, with the aid of glazed partitions and screens to maximise the feeling of space and light transparency between rooms. Warm wood tones and rich pinks help to offset the bolder colours and enhance a cosier, homely environment.
A rear lightwell with direct access via a staircase to the rear garden ensures enough natural light and ventilation reach the basement, and also provide views out to the sky and garden above.










